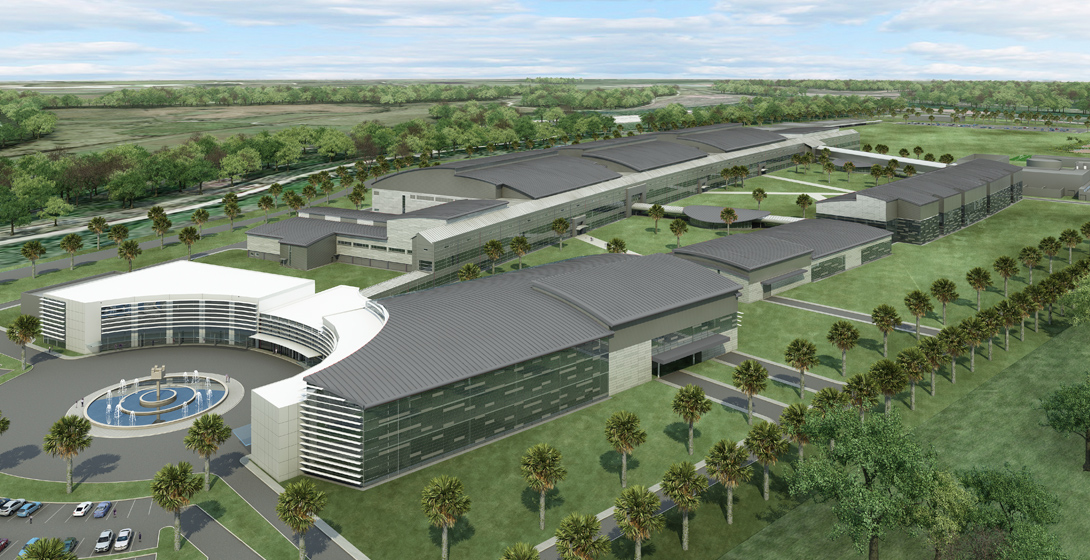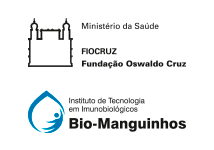
The Health Biotechnology Industrial Complex (CIBS) was conceived with the objective of expanding the supply of vaccines and biopharmaceuticals to meet not only public health programs but also the external demand of the United Nations. The plant will have a capacity for around 120 million vials/year, increasing the Institute's production of vaccines and biopharmaceuticals.
Its construction will serve as support and support for the expansion of the National Immunization Program (PNI) and represents a milestone in the strategic initiatives of the Ministry of Health. The future Santa Cruz Campus (CIBS) will house the New Final Processing Center (NCPFI), as well as areas dedicated to quality assurance and control and others necessary for the full operation of the complex.
The Bio-Manguinhos NCPFI represents a milestone in the state of the art in the production area of health biotechnology in the world, the project follows the main global regulatory trends (Anvisa, WHO, EMEA and FDA) to ensure the possibility of acting also in the international market. These characteristics should generate logistical improvements in the production process, ensuring product quality and consequently patient safety.
Among the main objectives is the expansion of access to high value-added products for the population, as well as price regulation with an increase in the supply of products. The performance of Bio-Manguinhos in these markets — such as monoclonal antibodies for oncological use and rare, autoimmune, infectious degenerative diseases, therapeutic vaccines, among others — increases the possibilities of establishing partnerships for technological development and technology transfers, and the competitiveness of Brazil in the biotechnology sector.
- Bidding result
On 12/6/21, the winner of the construction bid was approved. The result was published in the Diário Oficial da União (DOU) and the winning company was GRT Partners Capital e Participações Ltda. With the process completed, the next step will be the signing of the contract for the start of works on the future enterprise, which will be the largest production center for biological products in Latin America and one of the most modern in the world.
At the time of approval, the land of the Complex already had earthworks, piling of buildings, construction of blocks and straps and environmental compensation carried out with investments from the Ministry of Health, as well as the acquisition of the main production equipment. The amount to be invested by the winning company of the event is around R$ 5 billion and will take place within a modality considered innovative within the scope of the Federal Government, called built to suit. Under this model, the financing will be private, paid by Bio-Manguinhos in the form of rent, with equity reversion within 15 years.
- Facilities
Technological platforms were designed to be flexible and adaptable, allowing you to expand existing product lines and include new ones. On campus, there will be about 40 buildings, including administrative, production, quality, support, restaurant, auditorium, meeting and training rooms. Activities and processes will be carried out in different buildings to facilitate the “startup” and ensure correct flows of personnel and material, reducing the risk of cross-contamination. The materials will be received and sampled in a warehouse controlled in accordance with Good Manufacturing Practices (GMP), analyzed by Quality Control and then stored, palletized, fractionated (if necessary) and transferred to the production areas.
The NCPFI is a sustainable enterprise. The design and development of the project was guided by the requirements for obtaining the green certification LEED (Leadership in Energy and Environmental Design), the most used green building classification system in the world. LEED provided the framework to create a design with healthy, highly efficient and cost-effective green buildings. LEED BD + C (Leadership in environmental and energy for building design and construction), a reference for new constructions, is the methodology used to make this project an example of sustainability. In external lighting, low heat emission LED lamps powered by a source of energy generated from solar panels and reservoirs for accumulating rainwater collected from roofs for use in specific uses. A green belt of native forest will surround the land, seeking to mitigate the environmental impacts generated by the implementation of the enterprise, absorbing carbon and encouraging local biodiversity.
To authorize the suppression of vegetation on the land (approximately 7,000 trees were removed), a Compensatory Measure was determined by the Municipal Environment Department (SMAC) with the planting of 30,000 trees. All this compensatory measure was carried out by Bio-Manguinhos with the planting of species native to the Atlantic Forest.
To meet the requirements that will give the LEED green certification, several actions are already underway, such as: acquisition of 10% of materials permanently incorporated with recycled content and 20% of materials extracted and manufactured within a radius of 800 km from the project; search for wood suppliers in the market with an FSC license (Forest Stewardship Council); environmental declarations of products purchased; environmental training of employees, among others. Another measure aimed at minimizing the impact on the environment was the implementation of an effluent treatment station that provides zero disposal to the receiving body, and the sludge, after compacted and dehydrated, in the future can be used externally as fertilizer.
- Project Numbers
Total land area: approximately 580 thousand m²
Estimated area to be built: 334 thousand m²


